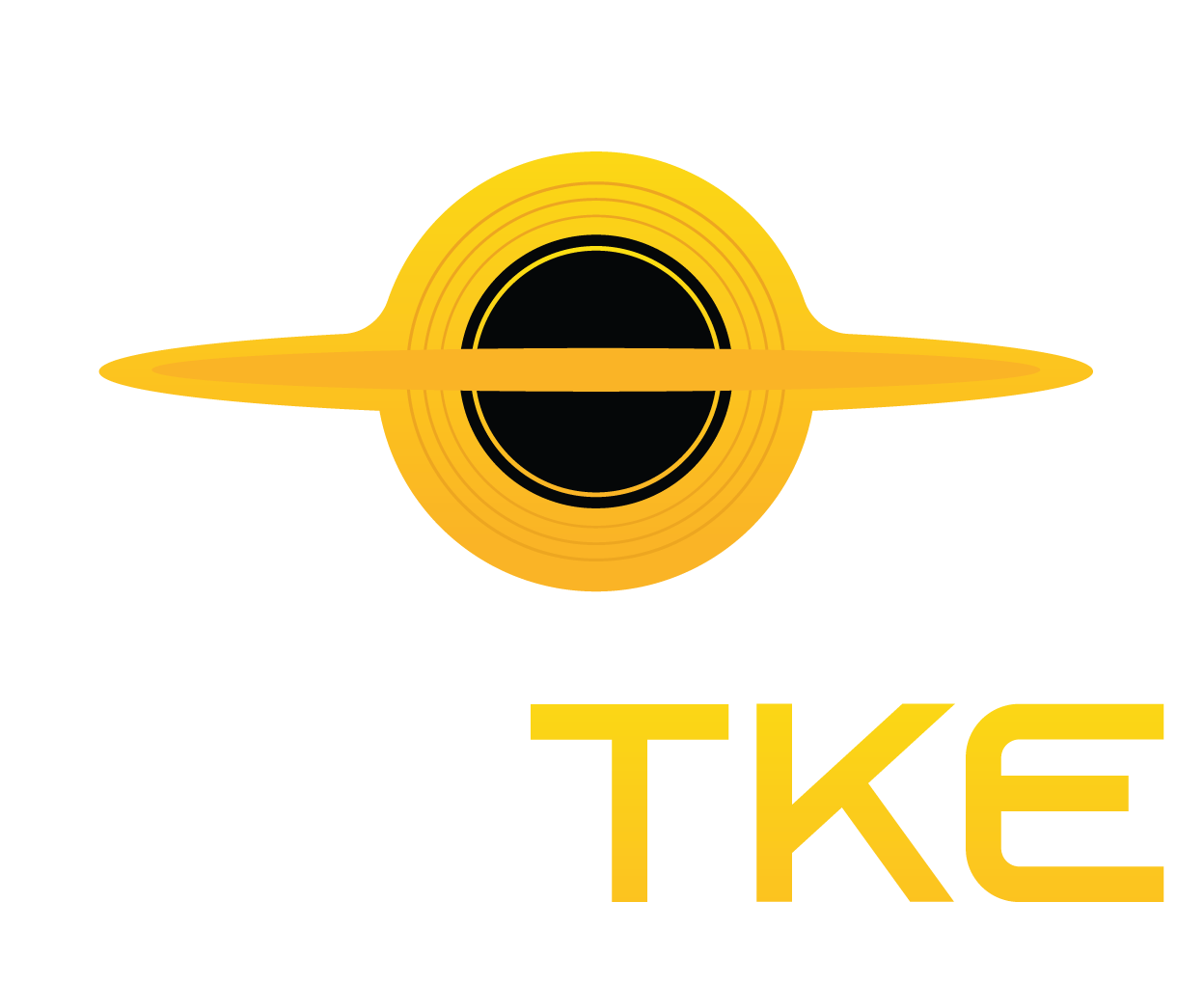Beyond the Walls: A Vertical Garden Home That Breathes, Works, and Grows

To Huu Dung
The Vietnamese architecture firm 85 Design has created an innovative narrow home that serves as both a residence and a workspace, embodying a fresh approach to sustainable living. Known as Ga.o House, this project reimagines how compact buildings can address modern environmental challenges while maintaining comfort, adaptability, and aesthetic appeal.
Seamless Integration of Home and Work Spaces
Unlike conventional mixed-use structures that merely stack living and working areas, Ga.o House integrates them seamlessly. The design emphasizes adaptability to daily life rather than simply housing it. Its foundation consists of a prefabricated steel frame combined with modular components, which minimizes construction waste, speeds up building time, and allows for disassembly and reuse at the end of its lifecycle.
Instead of spreading outward, the house’s layout is intentionally compact, expanding inward and upward. Strategically placed windows and openings enable the structure to “breathe” by capturing airflow through setbacks and voids, promoting natural ventilation. This approach helps maintain a comfortable indoor climate with reduced reliance on air conditioning, while abundant natural light fills the interiors, lowering daytime electricity consumption.

To Huu Dung
Materials excavated during construction are repurposed as pathways and interior features, strengthening the connection to the natural surroundings. The exterior walls are adorned with lush greenery forming a vertical garden that cools surfaces, purifies the air, and evolves with the seasons.
Blurring the Lines Between Work and Leisure
Upon entering the garden and stepping into the ground floor, visitors find an office space combined with a cozy bar area, blurring the boundaries between work and leisure and fostering a relaxed, social atmosphere.

To Huu Dung
Water features also play a unique role in the design. A small waterfall cascades from the front balcony into a fish tank enclosed by glass, then recirculates to the rooftop. This element not only adds beauty but also functions as a cooling and calming system, producing soothing sounds and helping regulate indoor temperatures.
Upstairs, a fold-away bed hides behind a desk, reflecting the blended lifestyle of modern living and working. The attic bedroom features operable roof panels that invite fresh air, sunlight, and sky views into the space, creating a snug yet open retreat.

To Huu Dung
The rooftop hosts a utility area equipped with solar panels that generate about 11,000 kWh annually, sufficient to power both home and office. A smart energy system monitors consumption and production in real-time, optimizing efficiency. Rainwater is collected, purified, and reused for garden irrigation. The architects estimate Ga.o House cuts fossil fuel use by 80% and will offset over 200 tons of carbon during its lifespan.
Far from being a flashy, one-off concept, Ga.o House stands as a subtle prototype: a living, responsive building attuned to its environment and inhabitants. Rather than showcasing its eco-friendly features, it quietly embodies them. Through its solar technology, water management, and verdant facade, Ga.o House demonstrates sustainable possibilities in everyday life.
Read the original article on: New Atlas
Read more: The Best Home Automation Systems: Put Your Home on Auto- Pilot











Leave a Reply