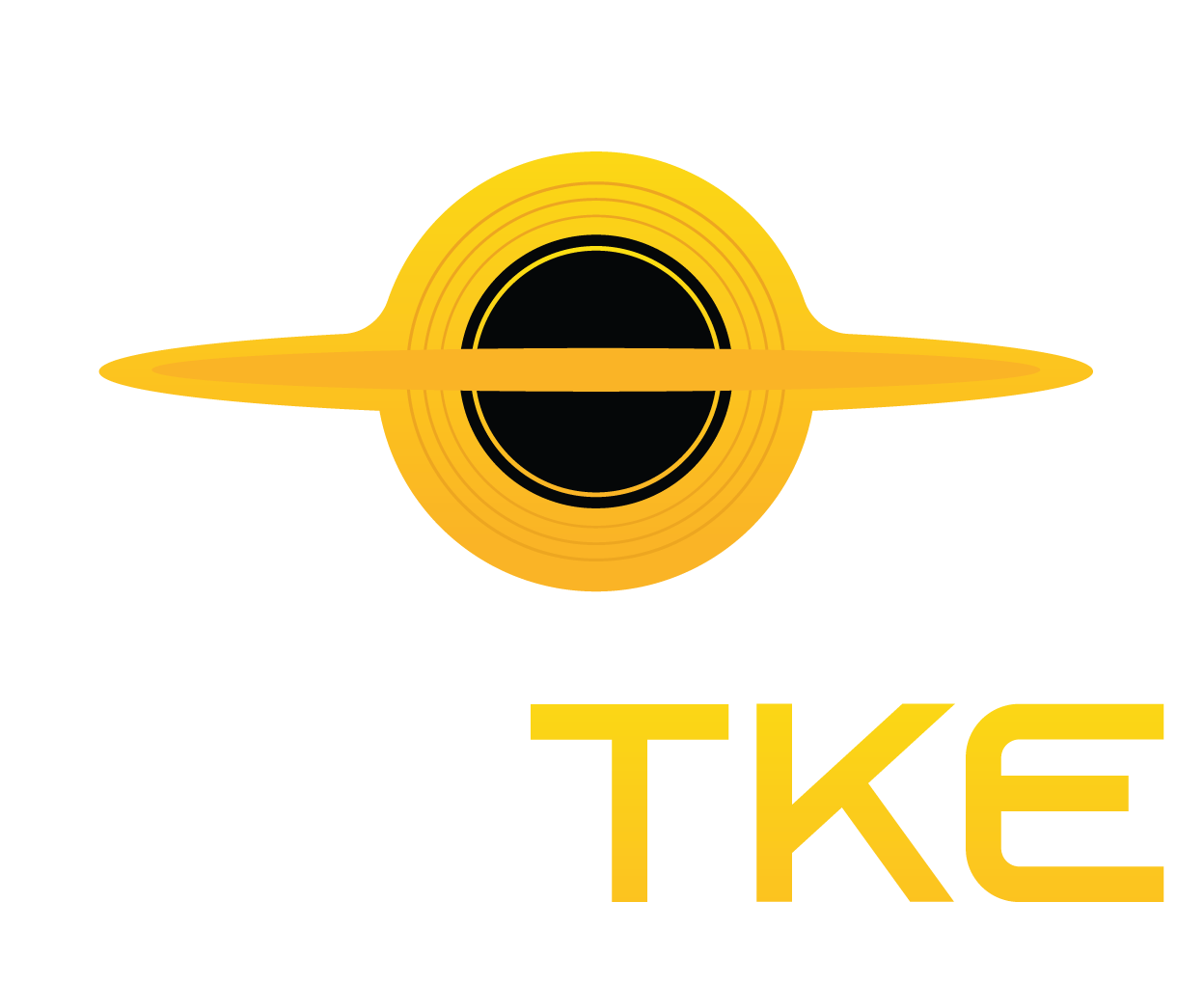Heatherwick Studio Adds Greenery to a Tokyo District’s Design

Kenji Masunaga
Heatherwick Studio has finished the construction of a bold district in downtown Tokyo known as Azabudai Hills. This project, characterized by Heatherwick Studio’s inclination for integrating abundant greenery, features a collection of low-rise buildings with intricately curved lattice forms.
Azabudai Hills is a component of Mori Building Co.’s extensive redevelopment initiative in the region, spanning thirty years and encompassing the replacement of more than two hundred deteriorating structures, including numerous post-war buildings in suboptimal condition.
Heatherwick Studio and Partners in Development
Heatherwick Studio serves as the primary architect for the publicly accessible areas and podium-level architecture in the development. However, various other studios, including Pelli Clarke & Partners, are also contributing to the overall project. Pelli Clarke & Partners is responsible for designing three skyscrapers, with the Mori JP Tower being the tallest in Japan at 325.2 meters (1,067 feet).
In fact, the district comprises residential buildings, retail spaces, temples, art galleries, offices, and restaurants. Heatherwick Studio has also designed an English school on the site of a former post office, with careful consideration to maximize play areas for children. Additionally, the firm has created an outdoor events space known as The Cloud, featuring a decorative canopy. The design language throughout reflects the distinctive style of Heatherwick Studio, subtly reminiscent of projects like Maggie’s Leeds.

Kenji Masunaga
A key emphasis is placed on incorporating green elements into the design, with the expansive 8.1-hectare (20-acre) site featuring an abundance of trees, including fruit trees, as well as plants, flowers, and water features. The inclusion of a vegetable garden and meandering walkways adds to the natural ambiance. Accessible sloping rooftops are intentionally designed to encourage exploration and provide spaces for informal meetings and gatherings.
Thomas Heatherwick’s Emotional Connection in Design
However, Thomas Heatherwick expressed the inspiration behind the project, stating, “We aimed to create a district that engages with people’s emotions in a unique manner. By integrating cultural and social amenities with an extraordinary three-dimensional, exploratory landscape, we have crafted a space for visitors and the local community to connect and enjoy expansive green public areas. This is a delightful and distinctive public space for Tokyo, designed to be treasured for many years.”

Raquel Diniz
Azabudai Hills is set to attain the WELL and LEED Neighborhood Development green building certifications, integrating features such as stormwater management, energy-efficient heating systems, and waste recycling. The district is powered by renewable energy sources, including solar and wind power, although specific figures are not currently available.
With its recent official opening, the new district anticipates attracting up to 30 million visitors annually.
Read the original article on: New Atlas
Read more: Glass-Infused Concrete Bridges: Eco-Friendly Crossings










