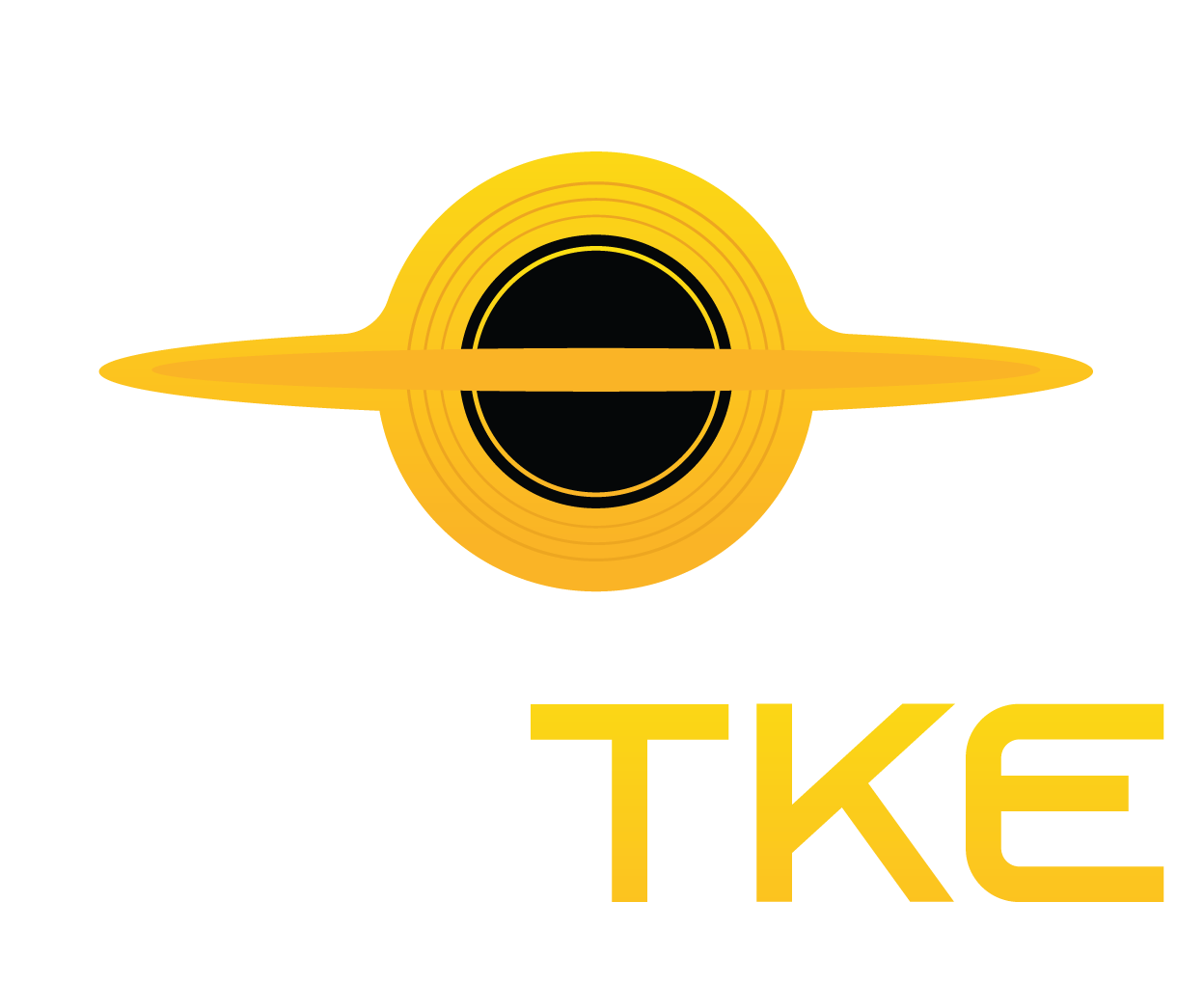Innovative Office Brings a Decade-Long Architectural Vision to Life

Juliusz Sokołowski
In architecture, the principle of form follows function is foundational—but few buildings embody this concept as boldly as the Gambit Office, created by KWK Promes. Designed for a company specializing in pipe distribution, the building gives the striking impression that it’s constructed almost entirely from metal pipes.
A Vision Born from Budget and Identity
Situated in Gliwice, Poland, this unconventional structure is a standout example of memetic architecture. The idea emerged when KWK Promes was tasked with designing a cost-effective office for the Gambit company. Naturally, the team considered using the company’s own product—pipes—as a key exterior element, taking advantage of their affordability.

Juliusz Sokołowski
Initially, the plan was to use actual pipes for the facade. However, due to their unsuitability for outdoor exposure and failure to meet fire regulations, the concept had to evolve. The architects carefully shaped raw aluminum sheets to resemble pipes and applied them over the building’s concrete frame.The entire project—from conception to completion—spanned 11 years.
We opted for raw aluminum sheeting, a more budget-friendly option that had proven reliable in our past projects like the OUTrial House, Unikato, and Konieczny’s Ark.We opted for raw aluminum sheeting, a more budget-friendly option that had proven reliable in our past projects like the OUTrial House, Unikato, and Konieczny’s Ark.”
Designing for Nature and Environment
To address acoustic concerns, the architects sealed the pipe-shaped panels at the building’s edges to prevent them from whistling in the wind. They left the remaining faux pipes open, allowing birds and insects to nest inside. Over time, the aluminum will naturally develop a low-maintenance patina that resembles concrete. Local zoning laws influenced the structure’s overall shape, which also echoes the steep rooftops of nearby residential buildings.
Inside, the Gambit Office offers 943 square meters (approximately 10,000 square feet) of usable space. A two-story section with angled walls houses the main office functions, while a lower adjoining area serves as a workshop. There’s also an unheated warehouse dedicated to pipe storage.The designers highlighted the raw concrete framework and filled the space with natural light using large windows and multiple skylights.

Juliusz Sokołowski
KWK Promes já é conhecida por criar projetos fora do comum, incluindo obras anteriores como a Quadrant House e a Open House.
Read the original article on: New Atlas
Read more: North America Is Sinking Into the Earth’s Mantle – Scitke










