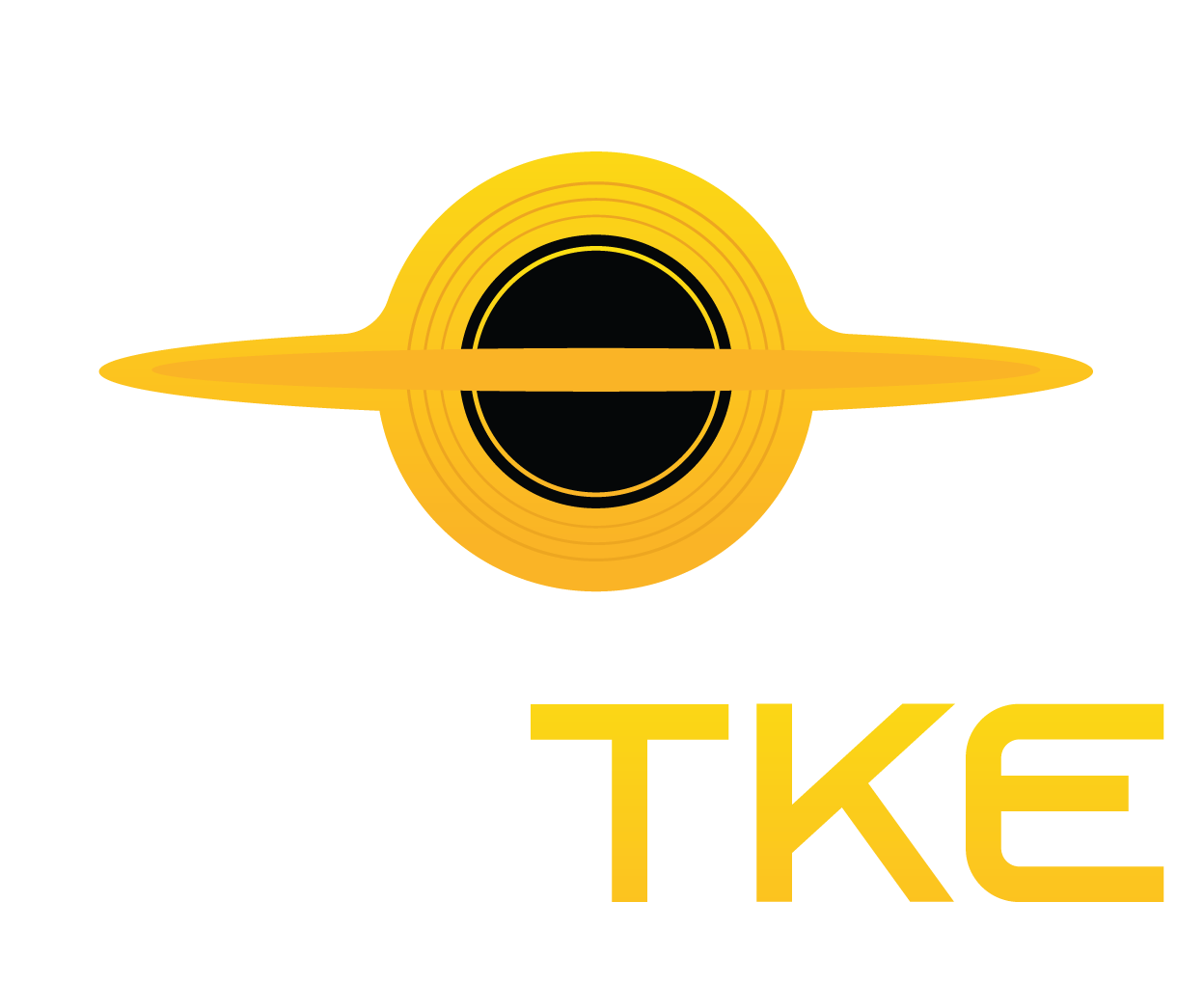NYC Skyscraper Reimagined with Bold New Design to Soar Higher

Silverstein Properties
In 2023, a plan was introduced for a twin-tower high-rise project in New York City called the Avenir. Since then, the design has undergone a major transformation, now featuring a single, taller skyscraper emerging from a uniquely sculpted podium.
Original Team and Location Remain Unchanged
The redesign remains in the hands of the original architects, CetraRuddy Architecture, with Silverstein Properties continuing as the developer. The site stays the same, located on Manhattan’s Far West Side.
The new concept is quite distinct. The Avenir will now soar to 785 feet (about 240 meters), surpassing the initial 680 feet (207 meters). While taller, it’s still modest compared to Manhattan giants like One World Trade Center, which stands at 1,776 feet (541 meters).
The building’s design is strikingly unconventional, with a nine-story undulating podium creating terrace spaces. This substantial base ends in an open green rooftop, from which the tower rises. The skyscraper will have 45 floors, clad in glass with a stepped, segmented silhouette made up of four main sections.

Silverstein Properties
A Destination for Hospitality and Entertainment
Inside, the tower will house a hotel, a large casino, numerous restaurants and bars, conference and meeting rooms, plus spa and wellness facilities. It will also feature a fitness center, an outdoor pool, entertainment venues, and a community gallery space.
The developers will include affordable housing in the plan, placing 100 apartments off-site and distributing them through New York City’s existing housing lottery system.
The developers are currently planning the Avenir and have not yet announced a completion date.
Read the original article on: New Atlas
Read more: Beyond the Walls: A Vertical Garden Home That Breathes, Works, and Grows











Leave a Reply