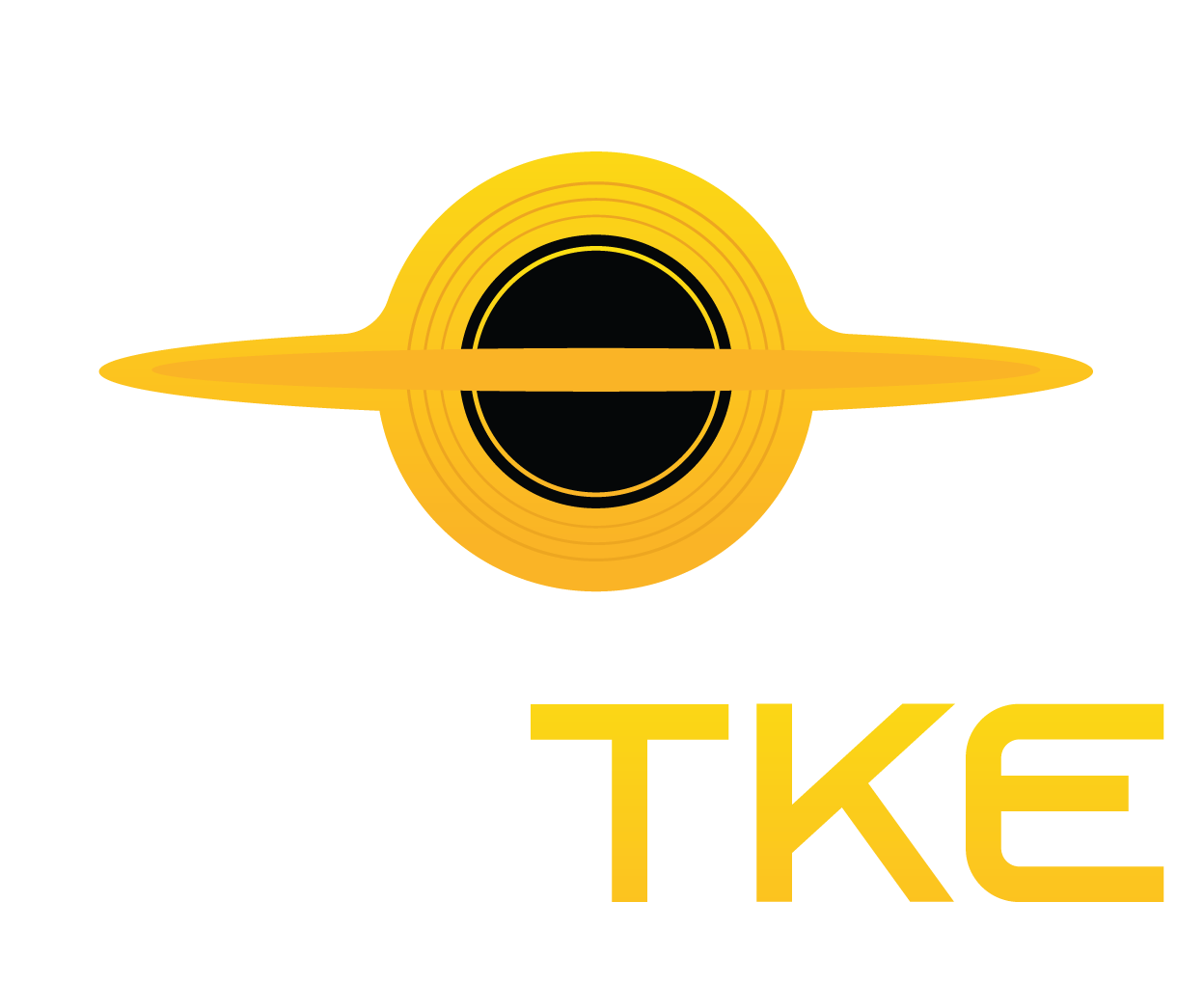Experimental HiLo Building Reduces The Concrete Need And Accelerates Sustainability

Recognizing the significant carbon dioxide emissions generated by the construction industry on a global scale, a group of researchers and scientists from ETH Zurich has been developing innovative construction methods to address this concern. As a result of their efforts, they have introduced the HiLo, a structure that incorporates minimal concrete usage while showcasing remarkable sustainability characteristics.

The HiLo (High Performance, Low Emissions) project comprises two levels of office space and specifically installed atop the existing NEST research building in Duebendorf, Switzerland, which operates with Empa and Eawag. The structure characterized by a visually striking curved concrete roof initially introduced by ETH Zurich in 2017. Both the roof and the interior of the building meticulously designed to minimize the use of concrete, resulting in a significant reduction in carbon dioxide emissions.

ETH Zurich explains that the eye-catching roof of the unit obtains its ability to bear weight through a combination of its prominently curved shape and a concrete sandwich structure. This structure composed of two thin layers of reinforced concrete linked by a network of concrete ribs and steel anchors. To minimize the need for extensive formwork material, a flexible formwork approach employed during the construction of the roof. The construction process entailed the utilization of a tense cablenet that was covered with a thin membrane. The concrete was then sprayed onto this membrane, employing this approach.
Read The Original Article NewAtlas.com
Read More Crocodile’s ‘Virgin Birth’ is a First for Science’s History Books










