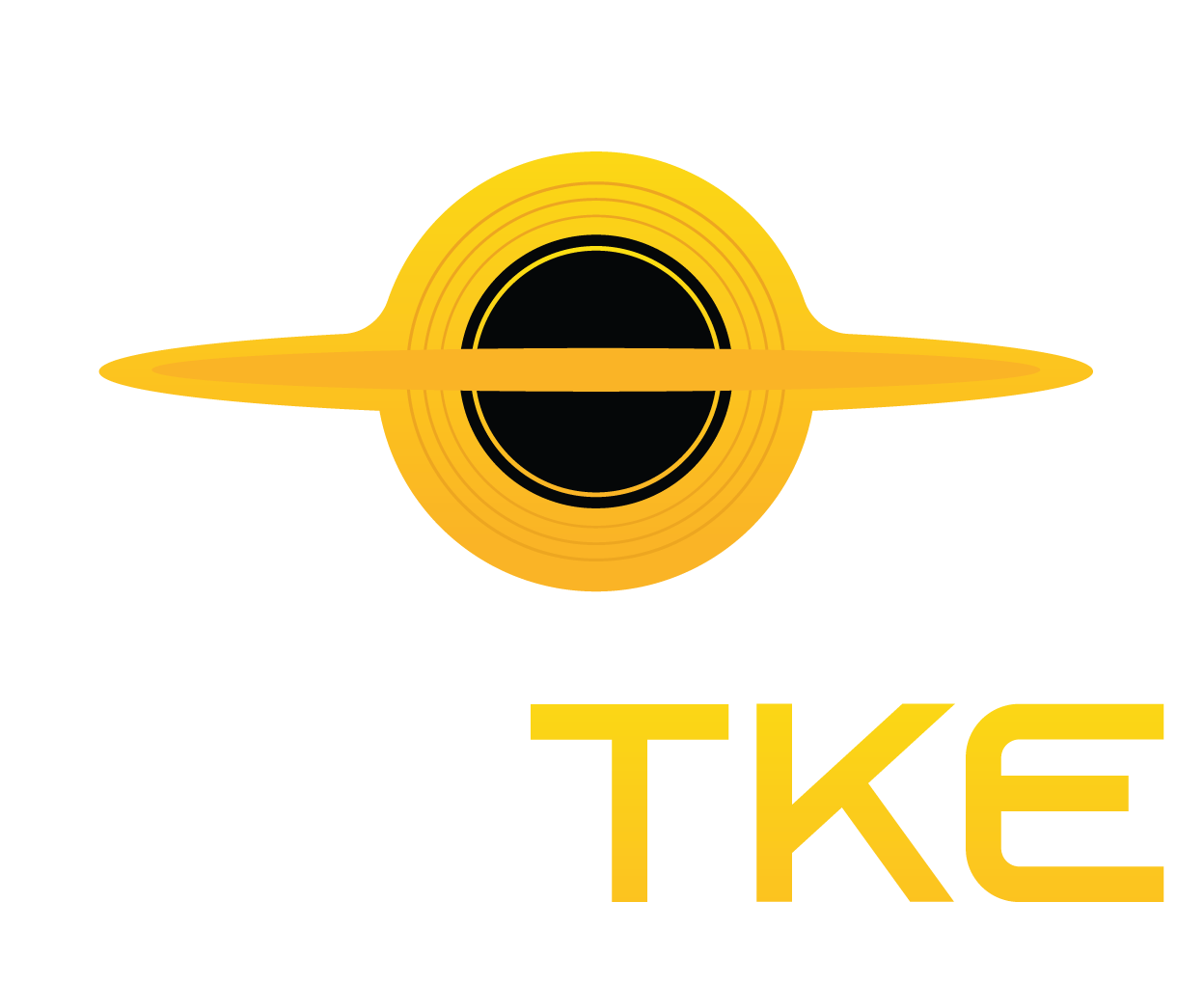Learning Center Fuses Traditional and Modern Timber Craft

Kilograph
The renowned design studio Bjarke Ingels Group (BIG) has unveiled designs for a groundbreaking timber college building. The structure will blend advanced engineered wood with traditional Japanese joinery methods to form a distinctive and eco-friendly learning environment.
The University of Kansas’ School of Architecture and Design commissions the educational facility named the Makers’ KUbe. It will feature a timber frame insulated with hemp-based material and encased in glass, highlighting the wood’s natural beauty while offering a unique aesthetic.
Emphasizing Essential Elements and Exposed Systems
The design will be minimalist, focusing solely on essential elements without additional finishes or cladding, and leaving the mechanical, electrical, and plumbing systems exposed.
The glass facade will feature a combination of clear and opaque panels to ensure privacy and minimize glare in strategic areas.
According to BIG’s press release, the Makers’ KUbe will be a 50,000-square-foot (approximately 4,600 sq m) mass timber cube structure. StructureCraft engineers the unique timber diagrid frame to minimize material usage and reduce the carbon footprint usually linked with concrete.
However, drawing inspiration from traditional Japanese joinery, the building’s structure will utilize tight-fit dowels and notched glue-laminated timber (glulam) to form an all-wood framework with diagonally oriented columns and beams, eliminating the need for steel plates or fasteners.

Kilograph
Spanning six floors, the interior will adopt an open-plan design to provide adaptable classroom spaces that promote student collaboration. A central staircase will facilitate easy movement between floors, and the facility will include 3D-printing areas, robotic labs, and a café. Two bridges on the second level will connect to adjacent renovated buildings.
Solar Panels and Rainwater Harvesting for Eco-Friendly Operations
In addition to its focus on wood construction and recyclability, the Makers’ KUbe will enhance its sustainability with rooftop solar panels to minimize grid reliance. Rainwater harvesting systems will also be implemented for irrigation purposes.
When talking about timber structures, fire safety often becomes a concern. While some parents might be anxious about leaving their children in what seems like a potential fire hazard, modern engineered wood has demonstrated better fire performance than steel.

BIG
To conclude, the Makers’ KUbe represents the latest trend in timber architecture, which includes towers, residential buildings, and bridges. Developed in partnership with the University of Kansas School of Architecture & Design and BNIM, the project’s completion date has not yet been announced.
Read the original article on: New Atlas
Also Read: Tallest Spokeless Ferris wheel to Provide Panoramic Bird’s-Eye View of Seoul










